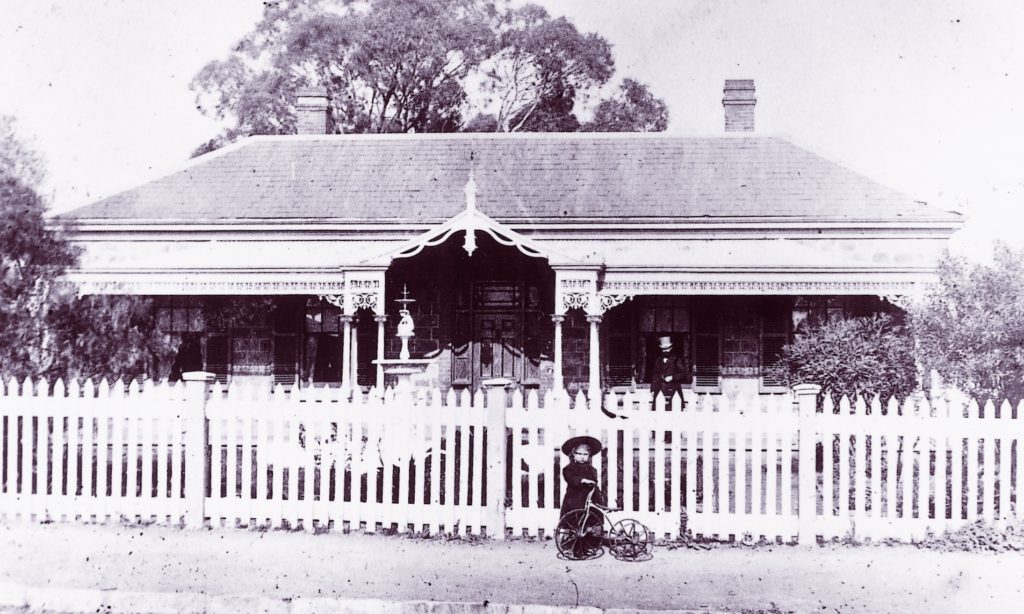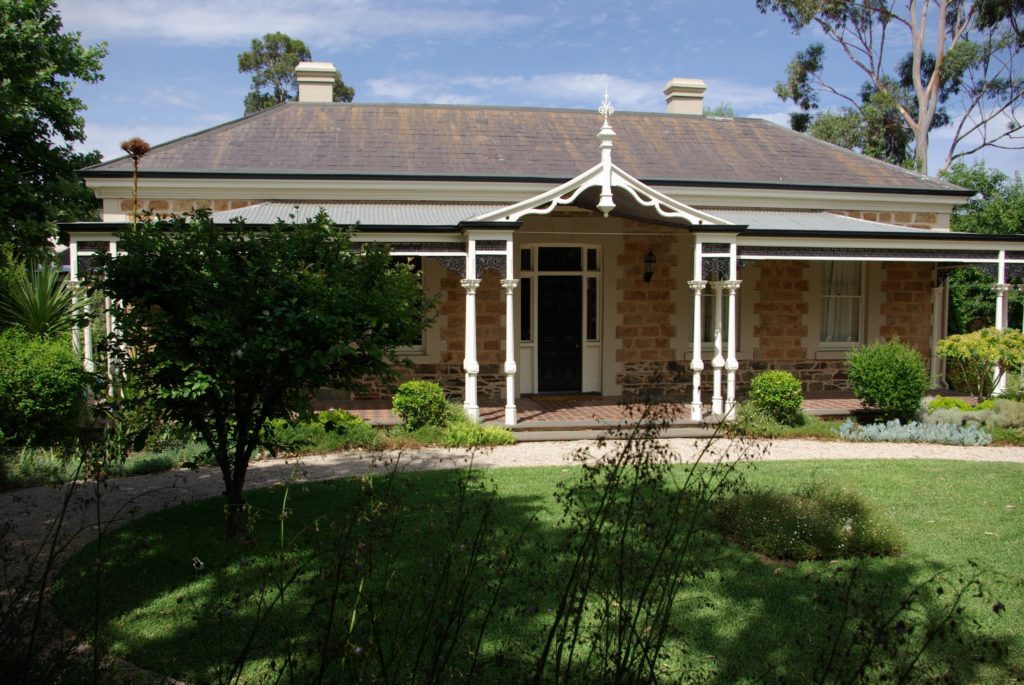The original documents I’ve referred to are from the Land Titles Office, being extracts from the “Schedule Referred to” and contemporary attachments. These show Mr William Finke (presumably the same who supported Stuart and others) to Christopher Rodwell on 22nd August 1839 and then on March 1842 from C.B. Rodwell to Mr E.C. Gwynne (Judge Gwynne) of “house and premises in the beautiful village of Kensington”. The “Schedule” confirms this, therefore the evidence is that the origins of the house predate 3rd March 1842, presumably the existing southern portion or parts thereof.
The “Schedule” includes names of Way, Higgs, Robson and Waterhouse before Thomas Taylor in 1851, and after Taylor and before Benson that of Boyle Travers Finiss, though a distinction has to be made between “mortgagees” and “residents”. There is a reference to Charles Fenn being “in occupation” in 1842 on the Land Titles Documents. Dan Manning had mentioned an original “Dr Spicer” but I know nothing more of him. (I think nor did Dan.)

Kath Carter’s original photograph of the house with her ancestor, Dr Sprod, on the verandah and one of his daughters (Kath’s great or great-great-aunt) on her trike is I think early in Dr Sprod’s occupancy. Whether the two front rooms, hall and front verandah are of his creation or Dr Benson’s I don’t know, though I doubt Benson would have had the money for this high quality (and therefore expensive) extension. Sprod later lived in the two storey house still standing at 230 Portrush Road and at Jeffcott Street, North Adelaide (near Luther Seminary) and therefore may have been better off. Also it has been suggested (by Norm Raggatt the builder) that the heavy ceiling timbers in the front of the house may have been intended as floor joists for an intended upper storey, more suggestive perhaps of Sprod than Benson. Internal evidence of earlier openings within the south walls of the two front rooms show that when they were the front walls of the earlier portion they were pierced by French windows to floor level onto an earlier front verandah. When the two new rooms and hall were constructed the walls were heightened (12’ from 10’2”) and original openings filled in. The western front room originally opened outside on its west wall, later filled and very visible on the outside, then a new opening knocked through onto the west side verandah. A concrete footing for, presumably, a porch remains just below ground level in front of the blocked doorway.
On the western side of the house, the exquisite plastered brick arched porch is the entrance and the free standing room behind it is the waiting room to the surgery, known to older residents of the district who, when I came in 1983, remembered its use. The surgery itself opened from the east side of the waiting room through a doorway a short distance south of the new doorway I cut in the wall. The surgery building was separated from the south wall of the house by a three foot gap paved with 12” square red ceramic tiles. Kathleen Leader, daughter of Canon Dempster of St Matthew’s, who as a girl before WWI played with the Borthwick children, recalled a window on the south wall of the surgery through which the tank could be seen. The south, east and north walls of the surgery had been demolished by Vadaz, previous owner before me. The surgery south wall ran hard against the tank stand, precluding pointing of the tank stand brick wall on that side.
The east wall of the surgery aligned approximately with the left side of the back door opening. The house still retained in its roof space the supply piping for gas lights, and three feet of pipe still projected at ceiling height from the house towards where the surgery had stood.
Further to the date of the front portion of the house, I’ve always thought it more likely by Sprod than Benson, and that Council rate books might indicate a jump in value. Despite this, the early Victorian characteristics suggest an earlier date:- the beautiful proportions, the double windows to each room, the unusual internal doorway skylights and the full thickness internal walls. Also curious discrepancies like the east room chimney breast six inches narrower than in the west room. There are other curious touches too – on the wall surface of the western rooms are two vertical tracks each a foot wide and just visible with a light shone across the surface, what are they? And the cornices seem later – there is wallpaper between them and the walls. The front wall is unusual – sandstone (from Mitcham probably) above bluestone in the same vertical plane. The front verandah is of unusual depth, its side panels, like the earlier west side and former east side verandahs with similar black and red plain tiles as on very early Adelaide buildings like Old Government House at National Park. All verandah edges appeared to be Mintaro Slate (quarrying started about 1855) so side verandahs and back door step may have been altered from the original, or could back doorstep be Welsh or English?.

The design of cast iron verandah posts, brackets and frieze is different from any I’ve found from the many early Adelaide foundries (who frequently had their name cast on) so I wonder if it may have been imported (? From Scotland) and earlier. Interestingly the columns appeared to have been zinc dipped.
When I bought, it was evident the then bathroom and kitchen had earlier had different uses – the first probably a maid’s room with external entrance and the second apparently a breakfast room. Because this was the only part of the house containing a single brick thickness internal wall, the whole section may have at some early stage been reconstructed. South of the cellar was the truncated remains of a large fireplace and mounded ground which when dug revealed footings, a lot of them, apparently of a separate kitchen, or possibly an earlier and a later building as there was also the footing of a second early fireplace, within the perimeter of the walls, and an unrelated tiny day cellar, about eighteen inches wide, about four feet long and about three feet deep, and filled with old (hand made) bottles, clay (smoking) pipes, rusty scissors, etc. The Heritage Branch archaeologist declared it a first in his experience! South of the rearmost wall footing were the footings of two back to back privies.
The rebuilt cottage is on the same perimeter alignment, but with modern footings, except for the old fireplace, undisturbed but underpinned. The wooden floor of the rebuilt cottage has two removable traps beneath which are visible the second fireplace footing and the tiny cellar.
The front house roof is Penrhyn Slate (still available in 1990), the rear roofs were old-manufacture galvanized iron but placed on roof timbers which appear to have been re-used. (?Shingles)
In the back west corner of the block was a coach house, some part of the floor of which remains below modern ground level.
Peter Skellon
April 2010
